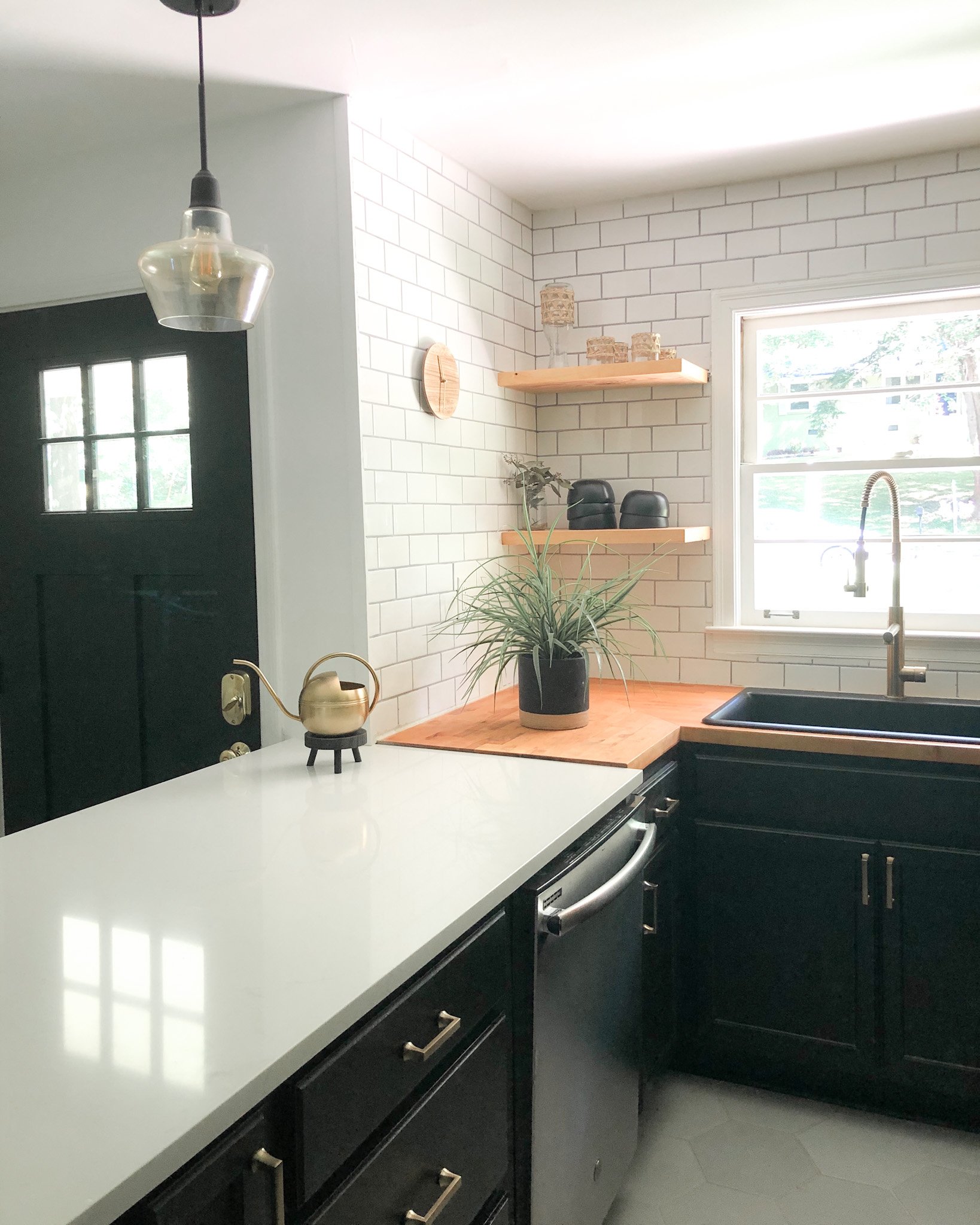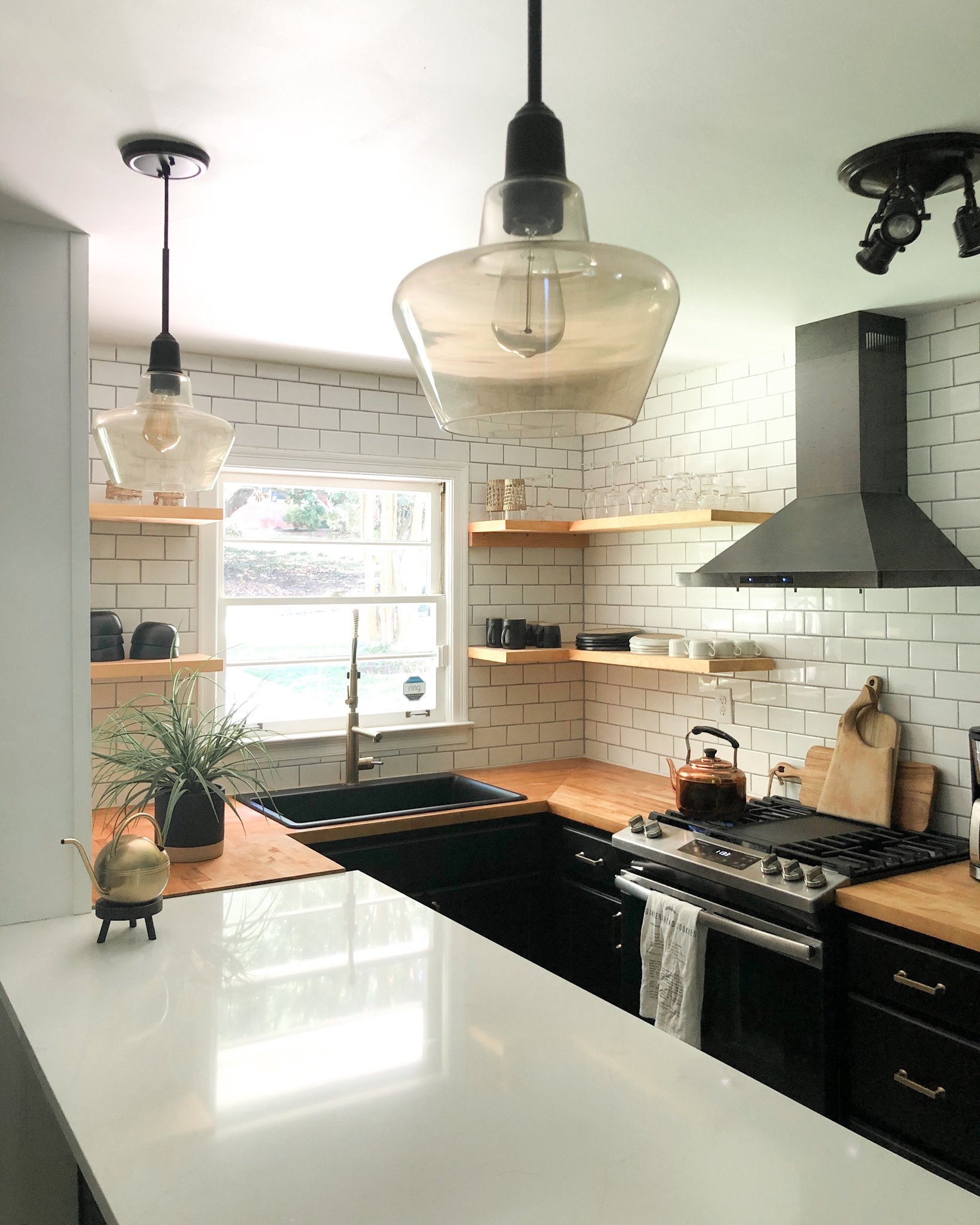A touch of Paris to this DIY budget-friendly Atlanta, GA Kitchen
Finding our House
This was my very first budget-friendly kitchen renovation! This kitchen was the reason my husband and I were able to afford a house in our dream Atlanta neighborhood. We saved over $100k on our home, because the kitchen was in such poor condition. There were pest infestations, plumbing problems, and electrical issues, but we saw an opportunity to live in a beautiful neighborhood at an affordable price, and nothing was going to stop the vision we had for this space.
Almost three years ago, my husband and I purchased our first home. We were driving through the cutest Atlanta neighborhood, and spotted a “for sale by owner” sign.
From the looks of it, we could tell it was a fixer-upper, but that was right up our alley! The house was in a great location, and we were willing to put in the work we needed to get a deal on the house. That “work,” ended up being the kitchen.
The Kitchen Plan
The moment I stepped in to the kitchen, I could see its potential and knew exactly how I wanted to design the space. I’d been to Paris, France a few times that year, and I loved how homely I felt in their establishments. Even though the architecture was modern and luxurious, I still felt comfortable along with a need to lounge. These were some of the same feelings I wanted to bring to our kitchen.
A Galley Style Kitchen
Because the kitchen was galley-style, it immediately reminded me of those smaller cafes I’d visited in Paris during our vacations there. So it was absolutely important for me to incorporate that bistro-European aesthetic while keeping the layout of the kitchen and utilizing the space appropriately.
I started with knocking out the walls, and creating a 14-foot island with a quartz countertop. This makes the kitchen feel like the perfect spot to hangout, drink lattes and eat crepes. I added velvet and brass barstools, and hexagon floor tile to play up this vibe!
The Contrast
If you know me, you know just how much I love contrast! I wanted the kitchen to feel open and airy, but I also wanted it to feel extra moody and sophisticated (like Paris), so I painted our cabinets black, chose a black gas stove and range hood to pop against the subway tile. I decided to go with floating shelves up top, to open up the space. I added counter-to-ceiling subway tile to elongate the walls, and chose butcher-block to contrast the quartz countertop.
Texture, Texture, Texture
I love playing with textures! I decided on wood shelves against the tiled backsplash, and weaved accessories like dish coasters to go along with our bowls and plates. There are textured vintage wine and cocktail glasses incorporated into the design as well, this gives it a boutique and eclectic feel.
Lounging
My ultimate goal was to create a cozy space that would inspire conversation. Having the bar set-up makes it so enticing to lounge and chat with friends over a cup of joe or tea. It was one of our favorite places to sit in the house.
When guests were over, our sink and faucet helped us to rinse cups, bowls, and plates quick and easy; pop them into our dishwasher, and never miss a beat during our fun conversations. I also loved the warm mid-century-style lighting we chose, this style drop pedant sets the Parisian mood just right.
Ajai’s Kitchen AFTER Remodel Began
Ajai’s kitchen BEFORE Remodel
The Journey
We spent $25k to update this kitchen, put in some sweat equity, and budgeted on greenery and foliage. We tiled the backsplash, painted the cabinets, and stained the butcher-block ourselves, and added a faux fiddle leaf fig . It was worth every moment, and we absolutely enjoyed the journey.
I hope you enjoyed this read and I hope it inspires you.
Xo,
Ajai
















